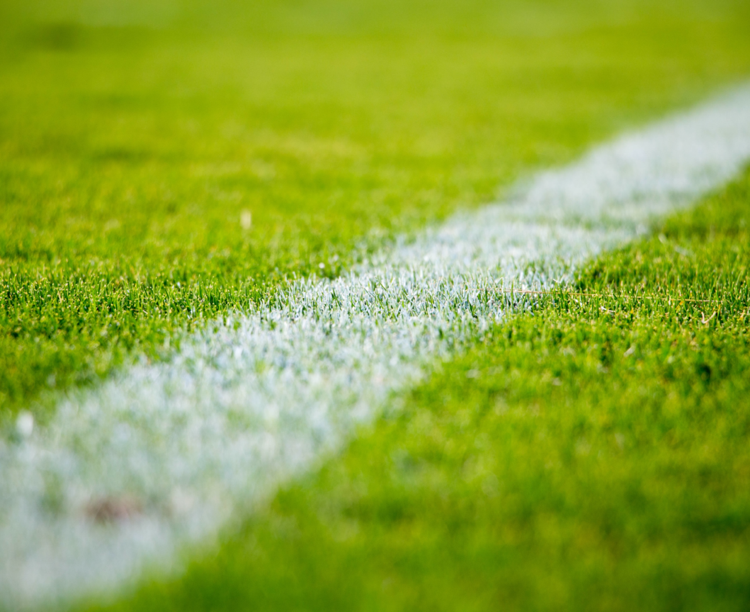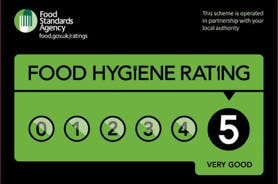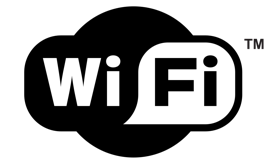Facilities
The main facilities are listed below but we also have a fully licensed bar and cafe, kitchen, disabled toilets and a display area. The main meeting room is also fitted with a projector screen and a projector is available for hire, with the same facilities planned for the small meeting room.
The Main Hall
The hall measures 14.5m x 18.5m and also has a stage.
With direct access to a fully licensed bar when required and seating for over 240.
Large Meeting Room
The meeting room measures 7.7m x 5.5m and adjoins the kitchen making the supplying of refreshments convenient. Comfortable seating for 28 people.
Small Meeting Room
The slightly smaller second meeting room measures 6.2m x 6.2m and opens out towards the new play area. Seating for 20 people.
Also catered for at The Beeches
More information about the facilities at The Beeches
All of the changing rooms are fitted with showers, toilets, hand basins, benching and also include hand driers.
All are provided with heat recovery units to ensure good ventilation whilst at the same time providing heat recovery to help the environment.
4 Changing and 2 Officials changing rooms
all at FA standard.

The Beeches consists of a Main Hall with direct access to a fully licensed and stocked bar, 2 Conference rooms and facilities as required, a public Bar/Cafe area, FA approved Changing Rooms along with idyllic outdoor space consisting of a Park and Skate park also on site. We also provide photocopying and printing services.


Subscribe to our newsletter for the latest news and upcoming events
The Beeches Isleham © ICA - Exclusively designed by SmudgeWorx
This website makes use of cookies. Please see our privacy policy for details.
I AGREE